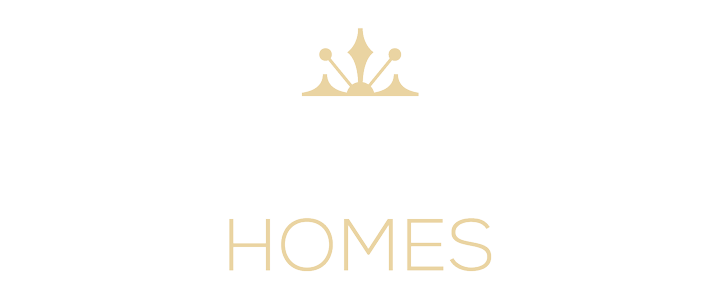2 bedroom Apartment
£715,000
Roebuck Heights, North End, Buckhurst Hill, Essex
FULL DESCRIPTION
Roebuck Heights is an exclusive development of just 20 apartments and offers the size and communal areas unique to the local area. Imposing, the building occupies a wonderful position set on the historic location of the old Roebuck Hotel, dating back to the 18th century. Set within walking distance of Buckhurst Hill's Central Line station; Queens Road shops, including Waitrose; and both Epping Forest and Knighton Woods.
The property is a great size - upon entering you're greeted by an impressive entrance hallway with storage cupboards. This flows to the open plan lounge with dining space and is open to the kitchen. The 12ft balcony is front facing looking over the greenery of the woodland and field. Both bedrooms are double in-size with fitted wardrobes and there is an en-suite four piece bathroom suite to the master. Ceiling speakers throughout the apartment create a lovely ambience. The communal areas are brilliantly maintained - there is a video entry phone system and a lift to all floors. Gated entrance to the rear gives access to the communal gardens and the underground parking.
All viewings are by appointment only. Please call one of our Sales team on 020 8508 2030 to arrange your viewing.
Reveal more details +Property Summary
Interior
Hallway
Storage cupboard housing washing machine and boiler. Two further storage cupboards. Fitted carpet. Spotlights.
Lounge/Diner
27' 6" x 16' 6" > 12' 4" (8.38m x 5.03m) Double glazed sliding doors to balcony. Fireplace. Fitted carpet. Spotlights. Ceiling speakers.
Balcony
12' 4" x 6' 2" (3.76m x 1.88m)
Kitchen
11' 0" x 9' 6" (3.35m x 2.90m) Fitted with wall and base units. Stainless sink with mixer tap. Integral five ring gas hob, two ovens and grill. Integral fridge/freezer and dishwasher. Worktops. Spotlights. Tiled flooring. Ceiling speakers.
Bedroom One
15' 1" x 10' 4" (4.60m x 3.15m) Double glazed window to front aspect. Fitted wardrobes and drawers. Fitted carpet. Spotlights. Ceiling speakers.
En-Suite
8' 6" x 7' 8" (2.59m x 2.34m) Suite comprises bath with mixer tap and shower attachment; tiled shower; twin wash basins with mixer taps; and close coupled WC with concealed cistern. Tiled walls and flooring. Heated towel rail. Spotlights. Ceiling speakers. Large mirror.
Bedroom Two
11' 1" x 10' 5" (3.38m x 3.17m) Double glazed window to front aspect. Fitted wardrobes and drawers. Fitted carpet. Spotlights. Ceiling speakers.
Shower Room
7' 8" x 6' 0" (2.34m x 1.83m) Suite comprises tiled shower; wash basin with mixer tap; and close coupled WC. Tiled walls and flooring. Heated towel rail. Spotlights. Large mirror. Ceiling speakers.
Agents Notes
Disclaimer
Reasonable endeavours have been made to ensure that the information given in these particulars is materially correct, but any intending purchaser should satisfy themselves by inspection, searches, enquiries, and survey as to the correctness of each statement.
Features
- Two Bedroom Second Floor Apartment
- Four Piece En-Suite to 15ft Master Bedroom
- 27ft Lounge/Diner with 12ft Balcony
- Open Plan to Kitchen
- Lift to all Floors
- Underground Gated Parking
- Beautifully Maintained Communal Gardens
- Share of Freehold
- Walking Distance of Buckhurst Hill Central Line Station; Queens Road Shops; and Epping Forest
- Chain Free


























































